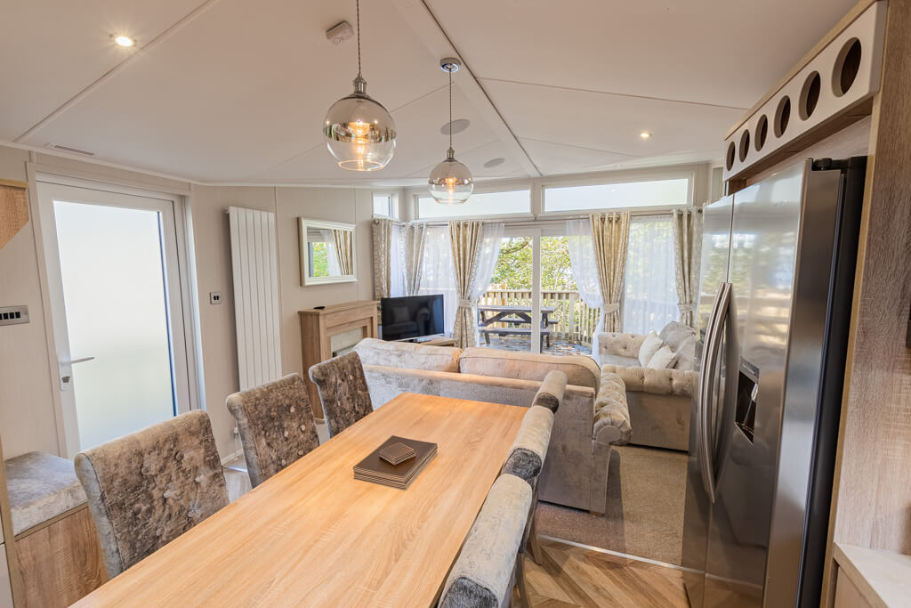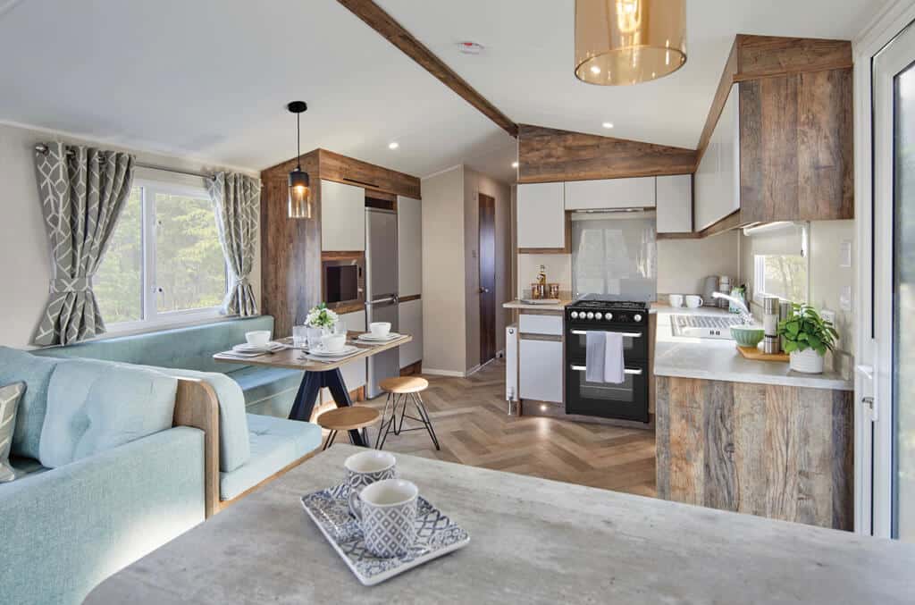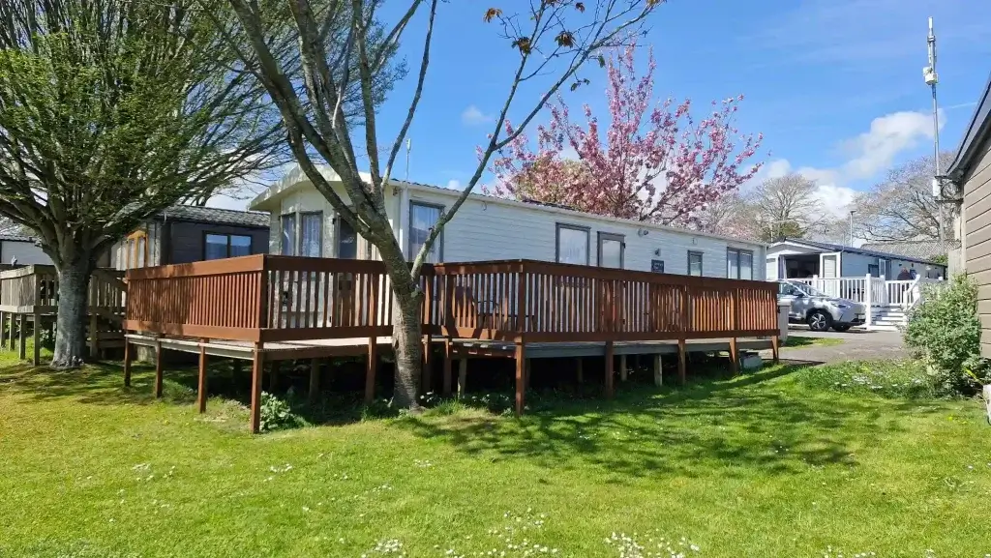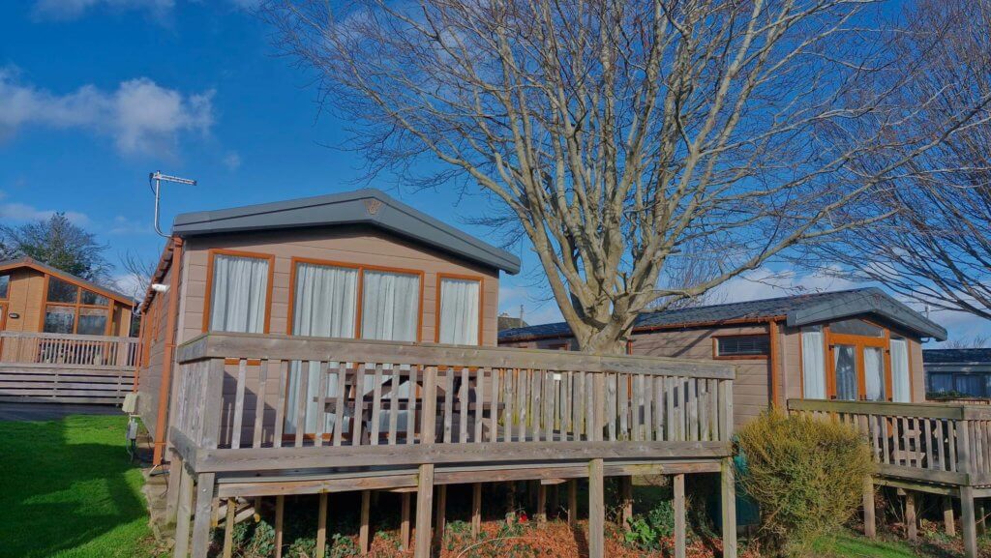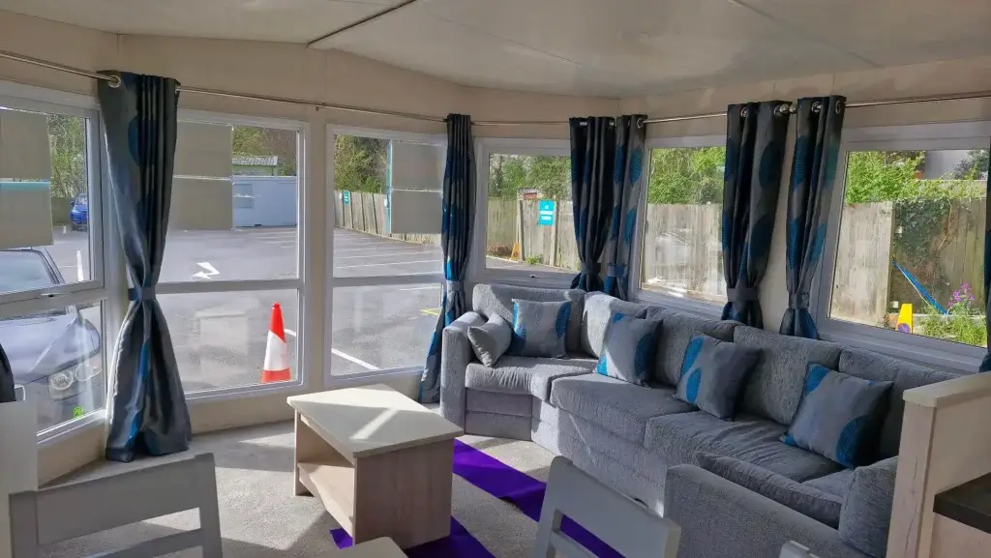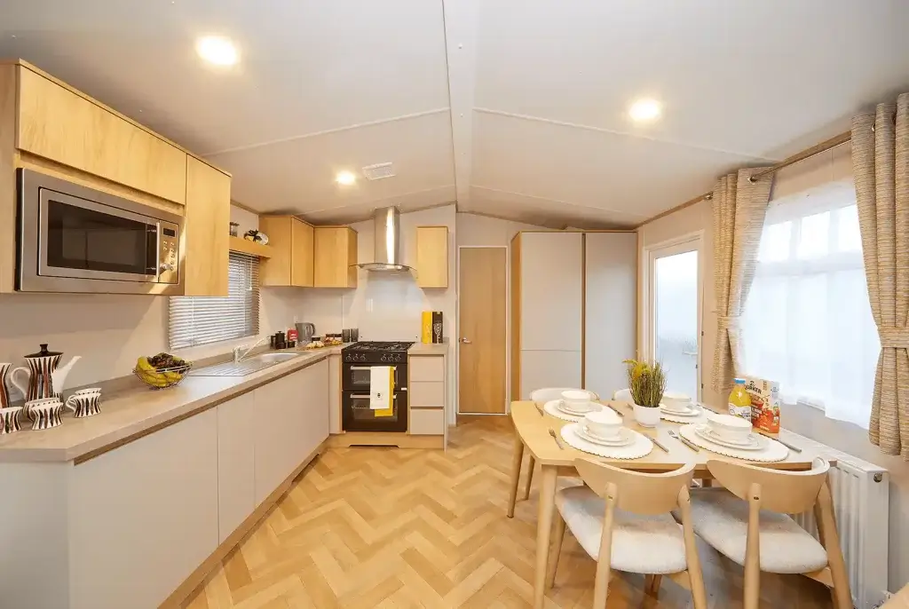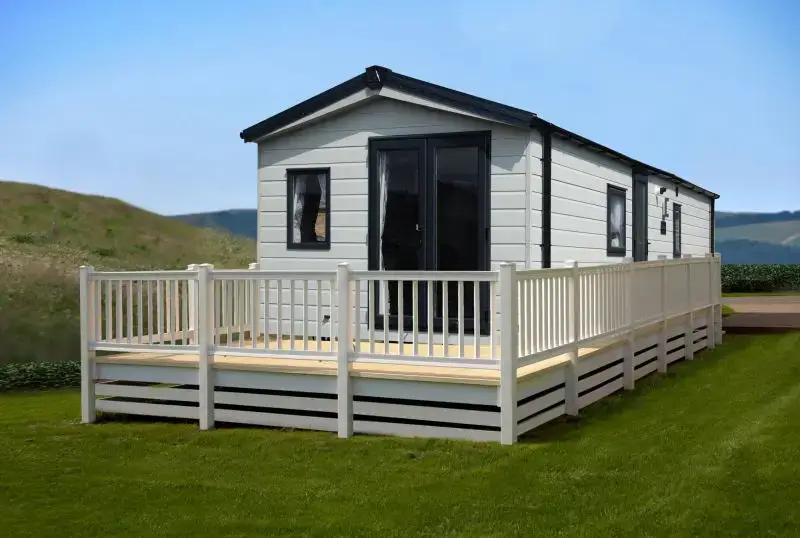Welcome to Oakcliff Holiday Park
Tucked away in the heart of stunning South Devon, Oakcliff is the perfect place to unwind, recharge, and leave the hustle and bustle behind. Whether you’re after peaceful moments or seaside adventures, you’ll find it all right here. At Oakcliff, we believe the best holidays are made from simple joys – relaxing spaces, beautiful surroundings, and friendly faces. That’s why we’re committed to listening to our guests and going the extra mile to make every stay special.
From comfortable, well-equipped accommodation to a warm, welcoming atmosphere, everything we do is designed with you in mind.
With lush green spaces and the coast just a stone’s throw away, Oakcliff offers the ideal blend of tranquillity, exploration, and family fun. Whether you’re making a splash in the pool, setting off to explore Devon’s breathtaking countryside, or just enjoying time with the people who matter most, you’ll find your happy place at Oakcliff.
Find your perfect holiday
Explore our featured Devon holiday homes — from coastal lodges to family-friendly caravans in Dawlish Warren.
Devon escapes that leave you breathless
Unwind your way with unforgettable breaks on the South Devon coast, from peaceful hideaways to scenic seaside stays.
Unique Sea View Lodges
Experience the Devon coastline like never before
Your Private Slice of South Devon Awaits
Find your dream holiday home at Oakcliff
Romantic Escapes in Devon
Cherish life’s little moments with the one you love
Hot Tub Holidays
The perfect blend of relaxation, nature, and indulgence
Explore & Discover Together
Uncover the best of Devon, redefine your adventure
Dog-Friendly Breaks in Devon
Treat your furry friend to a holiday they’ll never forget
Caravan ownership in Devon
Find the perfect holiday home at Oakcliff.
Used, Large Deck, Great Views of the green area, free 2025 sites, parking space, Free Asgard shed
The Vermont Vue, 2014 and 36ft x 12ft 6ins size with two bedrooms. The exterior is eye-catching with a cream finish, but the window frames are driftwood in colour.
The living area has a French door and windows across the front aspect with a wraparound sofa against three walls. This converts to a sofa bed for occasional use and is a standard fitting, rather than an option. An electric log effect fire sits in a cream-colored traditional looking hearth, with a mirror above it.
To the right is a television table with dedicated TV sockets and to the left is a storage unit with shelves and a cupboard. There are recessed display shelves with downlights in the wall at the back of the sofa. The simple dining area has a table and four chairs.
The U-shaped kitchen which makes the most of the full width of the static with the central heating boiler and the integral fridge freezer set behind the dining area. A high-level microwave, an electric oven and grill, four burner gas hob, extractor fan, sink unit are standard fit appliances. The cupboard colour is ivory.
A partially glazed door leads into the hall. The master bedroom has a king size bed with a duck egg blue padded headboard. There’s generous space in the wardrobes and a mains socket and television aerial point in a fixed wall unit. The en-suite has just a lavatory and a pedestal hand basin.
The second bedroom has twin beds and the same style headboard as seen in the main bedroom. Storage space, given it’s a guest room, is good.
Built to EN1647 standard for holiday use, this static caravan is not designed for residential purposes.
The shower room is functional with a large rectangular shower with a couple of tall, narrow recesses for toiletries. A corner has been put to good use with the installation of the toilet and the semi-recessed hand basin is set on a glossy white cupboard with another cupboard and mirror above it.

- 40X20
- 2025 site fees included
- Free Asgard Shed
- 3 bedrooms, 2 Bathrooms
- Large new UPVC deck,
- Wheelchair accessible,
- Large Twin Unit Lodge,
- Double Glazed, Central heating,
- Very Large Living/Dining Room
- Spacious open plan Kitchen
- Large Family Bathroom,
- Walk through double wardrobes
- En-suite shower room
- 2 spacious twin bedrooms
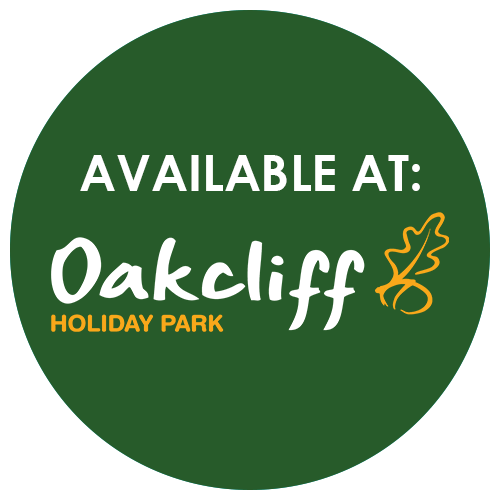
The Victory Stonewood is a high quality and affordable option to create everlasting holiday memories.
With a large kitchen/dining area, you can gather around the modern bench seating around the L shaped kitchen. Contemporary open storage adds style and practicality to the bedrooms, and the bathroom comes complete with everything you need to enjoy holiday.
The master bedroom combines warm greys and yellows with natural wood tones and has great storage, a mirror in the dressing area and washroom. The same theme is continued throughout the twin beds with handy built-in storage.

Spacious Living at Its Best
Step inside the Danbury and be greeted by a large, open-plan living area that instantly feels warm and welcoming. The lounge, dining, and kitchen spaces flow effortlessly together, making it perfect for entertaining or relaxing with loved ones.
Fully Equipped Kitchen & Dining
Cook up a storm in a kitchen designed for real living. The Danbury’s kitchen comes fully equipped with high-end appliances and plenty of room to cook, dine, and enjoy.
Relax in Style
The bedrooms in the Danbury are crafted for comfort. Well-fitted layouts, large fabric headboards, and clever storage solutions create a peaceful and stylish space to unwind.
Constructed with durability and efficiency in mind, the Danbury includes a range of practical features designed to stand the test of time.

Welcome to the Melrose
A true retreat for every generation, the Melrose is where natural light, open space, and thoughtful simplicity come together. Whether it’s children playing, grandparents relaxing, or friends gathering for memorable moments, the Melrose creates a place everyone can call home.
Effortless Style
With its calming neutral tones, golden oak finishes, and warm greys, the Melrose blends effortless elegance with playful charm. Pops of colour in the soft furnishings add vibrancy, while a cozy wraparound corner sofa and standalone armchair beckon you to unwind. A bespoke Carnaby-crafted media wall with space for a 65” TV sets the stage for unforgettable movie nights.
Modern Living, Thoughtful Details
- Comfortable ‘Carnaby Sit’ sprung fitted sofa with coordinating scatter cushions
- Vaulted 7-foot-high ceilings and open-plan design for a sense of airy spaciousness
- USB charging sockets in the lounge and bedrooms for modern convenience
- Carnaby-crafted sideboard and media unit with stylish storage solutions
- Wraparound fixed sofa and wall-mounted TV point for effortless lounging
Sleek and Social Kitchen
Handleless cabinetry and a twin oven with a four-burner hob bring contemporary flair to the kitchen. An integrated fridge-freezer, externally vented cooker hood, and smart storage make mealtimes a breeze. The Carnaby-crafted dining table, with its sculpted top and elegant legs, is a welcoming space to gather, share, and connect.
Tranquil Bedrooms
The soothing palette flows into the bedrooms, each offering a tranquil retreat.
- Carnaby Comfort mattresses and padded leatherette headboards for restful nights
- King-size bed in the master suite, complete with adjustable reading lights
- Coordinated wardrobes, bedside tables, and a chic dressing table with sculpted mirror
- Bedside USB charging points and ambient lighting add modern comfort
Spa-Inspired Bathroom
Refresh and recharge in a boutique-style bathroom featuring:
- Floor-standing vanity unit, countertop porcelain sink, and chrome mixer tap
- Thermostatically controlled walk-in shower for ultimate comfort
- Soft cushioned flooring underfoot, mirrored bathroom cabinet, and Venetian blinds
- Extractor fan and sleek chrome fixtures complete the look
Thoughtful Touches Throughout
- Carpeted areas with super soft underlay and stain protection on sofa fabric
- Dividing hallway door for added privacy
- Exterior lighting, net curtains/voiles on selected windows
- Utility storage cupboard for practical daily living
Designed for Holidays. Crafted for Life.
The Melrose is more than a space—it’s a sanctuary designed with care, where comfort, elegance, and practicality come together. Perfect for making memories today—and for years to come.

With front French doors, the Saffron Deluxe offers open plan design, Free standing sofas and dining table and chairs along with a well-equipped kitchen, including full size appliances. This holiday home provides exceptional value for money, guaranteed to exceed expectations.
Stay in the loop
Be the first to know about our latest offers, news and upcoming events.

